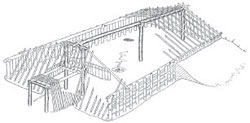We’ve launched a new web portal! Visit findhistory.nd.gov to search our collections.
Due to a road closure, the Killdeer Mountain Battlefield State Historic Site is temporarily closed.
Houses and Architecture at Huff Village
All of the houses at Huff were rectangular in form, except for one. The houses were constructed in shallow pits dug about one or two feet below the ground surface. These houses had gabled roofs, supported by three or more main posts placed along the centerline. Approximately 4,000 to 5,000 trees or posts and an equal number of rafter beams were used to build the 103 house structures at the site. All of this timber was harvested in the Missouri River flood plain somewhere near the village.
Archaeological excavations reveal details in the construction of the houses at the Huff site. The house floor was placed in a shallow pit about one foot below the surface of the ground. It is likely the first step in house construction was to cut the sod from the floor area, thereby creating a shallow house pit.  Main supports of the roof consisted of two large vertical posts on either side of the entryway, one large post near the house center, and a large vertical post near the back center of the house. It is probable that these posts supported a ridge beam along the center axis of the structure, as shown in the speculative reconstruction by W. Raymond Wood.
Main supports of the roof consisted of two large vertical posts on either side of the entryway, one large post near the house center, and a large vertical post near the back center of the house. It is probable that these posts supported a ridge beam along the center axis of the structure, as shown in the speculative reconstruction by W. Raymond Wood.
The side walls are marked by closely spaced posts. These posts were too large to have been bent over to form the roof. The side walls are slightly convex in form and were at least five feet high. There was a bank of earth along the sides of the house, but not along the ends. The width of the house is in all cases slightly greater at the front than at the back of the structure. Posts were not used to form the end walls of the houses. Light-weight poles and bark or hide covers may have closed off each end of the structure.
All the house entrances face away from the river toward the southwest. The entryway extended well beyond the house floor and was bordered by small poles. A firescreen usually was placed between the entrance and the main hearth that lay along the house centerline. Houses had a main hearth and up to five auxiliary hearths. Also common inside are basin and bell-shaped cache pits of various sizes.
One house is unlike any other excavated dwelling at Huff Village. It is roughly square in outline with rounded corners. It has four main support posts in the interior, placed symmetrically within the structure. The main hearth lies slightly off-center. Like other houses at Huff, the entrance opens to the southwest. There is no evidence to suggest that this dwelling was constructed and used earlier or later than other houses at Huff, or that its occupants belonged to a different culture than other residents at the site. This house can be interpreted as reflecting the beginning of a change from long-rectangular to a circular house form.
Address:
Located one-half mile south of Huff, ND.
Get Directions
Hours:
Open year round.
Contact Us:
phone: 701.328.2666
email: history@nd.gov